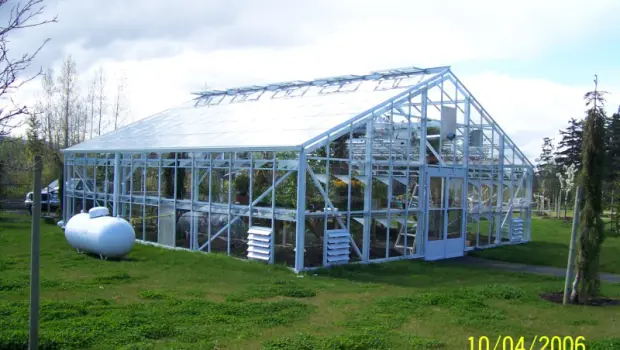Preparing for Your Greenhouse Site
How to Select & Prepare Your Greenhouse Site
Do your homework! Careful planning will avoid any disappointment with the greenhouse location that you select. Be sure your greenhouse will be easily accessible to your utilities including electricity, water, heating, ventilation and cooling. Also, plan for the type of heating you will require: Will it be gas, propane or electric? Will you be installing lights? Bringing water underground up through the greenhouse flooring is very convenient. Be sure to place any water lines below your frost line. What is the position of the sun? A southern exposure is preferred, and greenhouse experts recommend that the top ridge of the greenhouse run from east to west for best results. During the winter months, this angle will provide the maximum sunlight exposure for your greenhouse. And, this will also help reduce heating costs. Do you have trees or any other objects that could block sunlight. If your trees are deciduous, don’t worry. They will drop their leaves in the fall, allowing sunshine to come through…and they also provide needed shade in the summer, keeping your greenhouse cooler.
A free standing greenhouse can be placed anywhere in your yard, whereas a lean-to style unit needs to be attached to an existing wall, whether it be your house, your garage or any other structure. It is also possible to attach a free standing unit to an existing wall, if you prefer that shape to the 3 sided lean-to. The back gable end can be removed, and it can be attached to your existing wall. If this is the option you want, be sure the company that you are purchasing from allows for this option. Usually the end being gable attached requires modifications to attach properly to the wall.
You will need to take note of the maximum height that you have if you are attaching a lean-to or free standing greenhouse to an existing wall. Will it fit under your soffit? If not, consider attaching the greenhouse structure direct to the end of the soffit. This gives you a slightly larger greenhouse (larger by the width of the soffit). You can then place “infills” under your soffit to enclose the entire area in. Check with your greenhouse supplier to see if they can provide you with “infills” that will match your greenhouse structure. If not, you will need to build your own using the building material of your choice.
Plants that are resting or that are dormant, still require a minimum of six hours of light daily. Remember that grow lights can be installed to supplement natural light in order to meet the requirements for your greenhouse.
SITE PREPARATION AND FOUNDATION
Many greenhouse bases are optional. The base is the structure required to support all of the greenhouse framework. You can purchase a greenhouse base if available, or you can build your own using rot resistant or pressure treated wood. You can also attach the greenhouse to a raised foundation wall if you need additional height, a wise idea if you are growing taller plants or small trees. If you do want to build a raised foundation wall, you can use any material you like. Check with your greenhouse supplier to see if they offer a “door drop” service. This means they will drop the door back down to ground level for you. Many companies offer this as a free service, while other greenhouse companies do not offer this option at all. If they do not offer this option, it is not practical for you to purchase from them, as you would need to build steps leading up and down from your greenhouse door. You can even attach the greenhouse structure to a concrete pad.
Special Note if you are attaching to pressure treated wood as your base: Pressure treated wood now required a 10mm polyethylene barrier between the wood and the aluminum sill of the greenhouse. This is necessary to prevent corrosion of the aluminum. This requirement has resulted from a chemical change in the way pressure treated wood is processed.
- A hobby greenhouse under (100 sq. ft.) can usually be fastened to a 4″ x 4″ or 4″ x 6″ treated wood timber foundation.
- For a larger greenhouse a 6″ x 6″ beam is recommended. Wooden timbers can be stacked to increase the height of the greenhouse.
- For a more permanent site, concrete slabs or concrete footings may be installed. Bricks or masonry blocks may also be used, but ensure the top bricks are closed off, so it a flat surface to fasten the greenhouse to.
- All foundations must be level and square for easy installation of the greenhouse structure.
- Check your local building codes regarding site requirements and to determine whether a building permit is required.











4 Responses to Preparing for Your Greenhouse Site